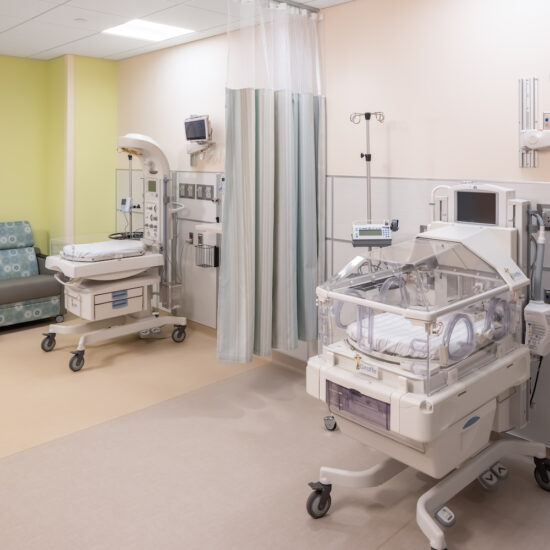


St. John’s Hospital Vertical Expansion
expanding access to cardiovascular care
To accommodate growing demand for cardiovascular care in the area, St. John’s Hospital in Maplewood, Minnesota opted to expand its cardiovascular unit by adding a third floor to the existing facility. The 20,000-square-foot expansion included five cardiovascular imaging and surgery suites along with space for various support services.
As the electrical contractor for the project, Collins provided preconstruction and electrical construction services, including installation of all electrical, lighting, and power infrastructure for the new floor. Despite the extensive work required in the ceilings of the second floor, Collins coordinated work such that the hospital could continue to serve patients throughout the duration of the project.
.
.
Location:
Maplewood, Minnesota



